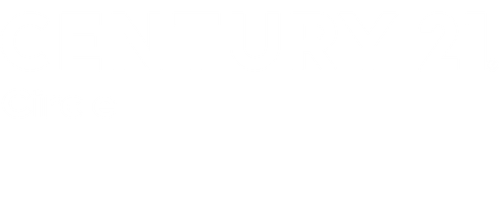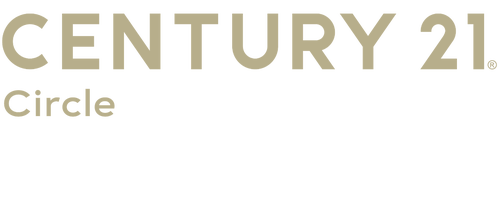


Listing Courtesy of: NIRA / Coldwell Banker Real Estate Gr
2306 Mary Lane Valparaiso, IN 46383
Active (147 Days)
$665,000
MLS #:
815922
815922
Taxes
$5,584(2023)
$5,584(2023)
Lot Size
0.28 acres
0.28 acres
Type
Single-Family Home
Single-Family Home
Year Built
2021
2021
School District
Valparaiso
Valparaiso
County
Porter County
Porter County
Community
Center
Center
Listed By
Jacquelyn Brubaker, Coldwell Banker Real Estate Group
Source
NIRA
Last checked Jul 4 2025 at 5:38 AM GMT+0000
NIRA
Last checked Jul 4 2025 at 5:38 AM GMT+0000
Bathroom Details
Interior Features
- Ceiling Fan(s)
- Open Floorplan
- Soaking Tub
- Pantry
- Kitchen Island
- Double Vanity
- Chandelier
Kitchen
- Kitchen Island
Subdivision
- Hawthorne North Sub - Ph 1
Lot Information
- Few Trees
- Level
Property Features
- Fireplace: 1
Homeowners Association Information
- Dues: $600
Exterior Features
- None
Utility Information
- Sewer: Public Sewer
Parking
- Driveway
- Garage Door Opener
Stories
- Two
Living Area
- 2,644 sqft
Location
Listing Price History
Date
Event
Price
% Change
$ (+/-)
May 06, 2025
Price Changed
$665,000
-3%
-20,000
Mar 14, 2025
Price Changed
$685,000
-2%
-14,999
Estimated Monthly Mortgage Payment
*Based on Fixed Interest Rate withe a 30 year term, principal and interest only
Listing price
Down payment
%
Interest rate
%Mortgage calculator estimates are provided by C21 Circle and are intended for information use only. Your payments may be higher or lower and all loans are subject to credit approval.
Disclaimer: Copyright 2025 Greater Northwest Indiana Association of Realtors (GNIAR). All rights reserved. This information is deemed reliable, but not guaranteed. The information being provided is for consumers’ personal, non-commercial use and may not be used for any purpose other than to identify prospective properties consumers may be interested in purchasing. Data last updated 7/3/25 22:38




Description