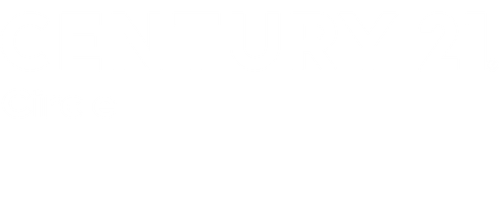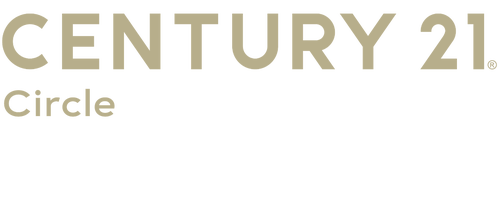


Listing Courtesy of: NIRA / Ginter Realty
273 Bridlewood Lane Valparaiso, IN 46385
Active (343 Days)
$1,330,000
MLS #:
805117
805117
Taxes
$12,944(2024)
$12,944(2024)
Lot Size
3.27 acres
3.27 acres
Type
Single-Family Home
Single-Family Home
Year Built
1995
1995
School District
Valparaiso
Valparaiso
County
Porter County
Porter County
Community
Center
Center
Listed By
Trudy Boylan, Ginter Realty
Source
NIRA
Last checked May 18 2025 at 10:38 PM GMT+0000
NIRA
Last checked May 18 2025 at 10:38 PM GMT+0000
Bathroom Details
Interior Features
- Cathedral Ceiling(s)
- Pantry
- Kitchen Island
- His and Hers Closets
- Entrance Foyer
- Eat-In Kitchen
- Double Vanity
- Crown Molding
Kitchen
- Eat-In Kitchen
- Kitchen Island
Subdivision
- Bridlewood Sub Ph C
Lot Information
- Back Yard
- Wooded
- Private
- Sprinklers In Front
- Landscaped
- Front Yard
Property Features
- Fireplace: 4
Homeowners Association Information
- Dues: $1360
Exterior Features
- Private Yard
- Rain Gutters
- Lighting
- Fire Pit
Utility Information
- Sewer: Septic Tank
Parking
- Asphalt
- Attached
Stories
- Two
Living Area
- 8,686 sqft
Location
Listing Price History
Date
Event
Price
% Change
$ (+/-)
Sep 19, 2024
Price Changed
$1,330,000
-1%
-20,000
Estimated Monthly Mortgage Payment
*Based on Fixed Interest Rate withe a 30 year term, principal and interest only
Listing price
Down payment
%
Interest rate
%Mortgage calculator estimates are provided by C21 Circle and are intended for information use only. Your payments may be higher or lower and all loans are subject to credit approval.
Disclaimer: Copyright 2025 Greater Northwest Indiana Association of Realtors (GNIAR). All rights reserved. This information is deemed reliable, but not guaranteed. The information being provided is for consumers’ personal, non-commercial use and may not be used for any purpose other than to identify prospective properties consumers may be interested in purchasing. Data last updated 5/18/25 15:38




Description