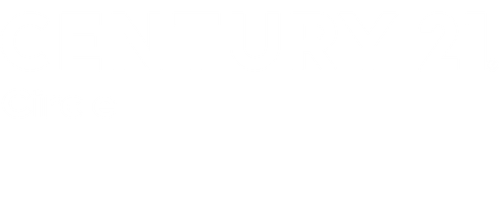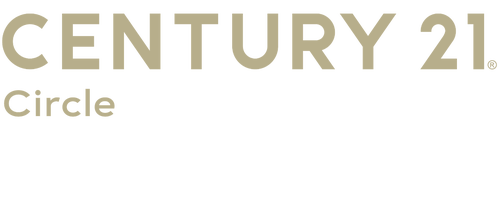


Listing Courtesy of: NIRA / Crown Executive Realty
2903 Whispering Brook Lane Valparaiso, IN 46385
Active (78 Days)
$759,900
MLS #:
819639
819639
Taxes
$22(2024)
$22(2024)
Lot Size
0.4 acres
0.4 acres
Type
Single-Family Home
Single-Family Home
Year Built
2024
2024
School District
Valparaiso
Valparaiso
County
Porter County
Porter County
Community
Center
Center
Listed By
Jennifer Beauchamp, Crown Executive Realty
Source
NIRA
Last checked Jul 4 2025 at 5:38 AM GMT+0000
NIRA
Last checked Jul 4 2025 at 5:38 AM GMT+0000
Bathroom Details
Interior Features
- Ceiling Fan(s)
- Tray Ceiling(s)
- Walk-In Closet(s)
- Open Floorplan
- Soaking Tub
- Recessed Lighting
- Pantry
- Kitchen Island
- Entrance Foyer
- Eat-In Kitchen
- Double Vanity
Kitchen
- Eat-In Kitchen
- Kitchen Island
Subdivision
- The Brooks At Vale Park
Lot Information
- Back Yard
- Sprinklers In Front
- Sprinklers In Rear
- Landscaped
Property Features
- Fireplace: 1
Homeowners Association Information
- Dues: $163
Exterior Features
- None
Utility Information
- Sewer: Public Sewer
- Fuel: Gas
Parking
- Attached
- Garage Door Opener
- Garage Faces Front
- Concrete
- Driveway
Stories
- Two
Living Area
- 3,307 sqft
Location
Listing Price History
Date
Event
Price
% Change
$ (+/-)
Jun 17, 2025
Price Changed
$759,900
-1%
-10,000
Estimated Monthly Mortgage Payment
*Based on Fixed Interest Rate withe a 30 year term, principal and interest only
Listing price
Down payment
%
Interest rate
%Mortgage calculator estimates are provided by C21 Circle and are intended for information use only. Your payments may be higher or lower and all loans are subject to credit approval.
Disclaimer: Copyright 2025 Greater Northwest Indiana Association of Realtors (GNIAR). All rights reserved. This information is deemed reliable, but not guaranteed. The information being provided is for consumers’ personal, non-commercial use and may not be used for any purpose other than to identify prospective properties consumers may be interested in purchasing. Data last updated 7/3/25 22:38




Description