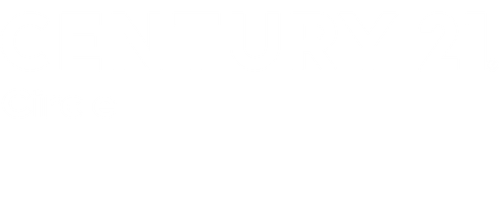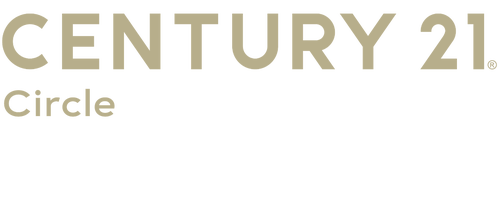


Listing Courtesy of: NIRA / BHHS Executive Group Re
3131 Pepper Creek Bridge Parkway Valparaiso, IN 46385
Active (87 Days)
$1,999,000
MLS #:
818708
818708
Taxes
$25,247(2024)
$25,247(2024)
Lot Size
3.21 acres
3.21 acres
Type
Single-Family Home
Single-Family Home
Year Built
2006
2006
School District
Valparaiso
Valparaiso
County
Porter County
Porter County
Community
Center
Center
Listed By
Larry Hitz, BHHS Executive Group Re
Source
NIRA
Last checked Jul 4 2025 at 7:17 AM GMT+0000
NIRA
Last checked Jul 4 2025 at 7:17 AM GMT+0000
Bathroom Details
Interior Features
- Ceiling Fan(s)
- Tray Ceiling(s)
- Wet Bar
- Walk-In Closet(s)
- Vaulted Ceiling(s)
- Recessed Lighting
- Soaking Tub
- Pantry
- Granite Counters
- Kitchen Island
- His and Hers Closets
- High Ceilings
- Entrance Foyer
- Double Vanity
- Crown Molding
- Country Kitchen
Kitchen
- Country Kitchen
- Kitchen Island
Subdivision
- Pepper Crk
Lot Information
- Back Yard
- Wooded
- Sprinklers In Front
- Sprinklers In Rear
- Paved
- Landscaped
- Front Yard
Property Features
- Fireplace: 2
Homeowners Association Information
- Dues: $2740
Exterior Features
- Fire Pit
- Private Yard
Utility Information
- Sewer: Public Sewer
- Fuel: Gas
Parking
- Attached
- Detached
- Paved
- Kitchen Level
- Heated Garage
- Garage Faces Side
- Garage Faces Front
- Garage Door Opener
- Driveway
Stories
- Three or More
Living Area
- 9,966 sqft
Location
Estimated Monthly Mortgage Payment
*Based on Fixed Interest Rate withe a 30 year term, principal and interest only
Listing price
Down payment
%
Interest rate
%Mortgage calculator estimates are provided by C21 Circle and are intended for information use only. Your payments may be higher or lower and all loans are subject to credit approval.
Disclaimer: Copyright 2025 Greater Northwest Indiana Association of Realtors (GNIAR). All rights reserved. This information is deemed reliable, but not guaranteed. The information being provided is for consumers’ personal, non-commercial use and may not be used for any purpose other than to identify prospective properties consumers may be interested in purchasing. Data last updated 7/4/25 00:17




Description