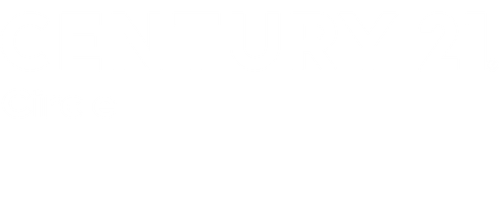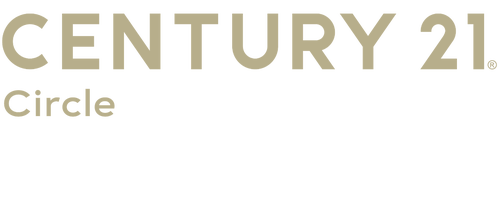


Listing Courtesy of:  Midwest Real Estate Data / Berkshire Hathaway Homeservices Executive Group
Midwest Real Estate Data / Berkshire Hathaway Homeservices Executive Group
 Midwest Real Estate Data / Berkshire Hathaway Homeservices Executive Group
Midwest Real Estate Data / Berkshire Hathaway Homeservices Executive Group 3131 Pepper Creek Bridge Parkway Valparaiso, IN 46385
Active (32 Days)
$1,999,000
MLS #:
12333828
12333828
Taxes
$25,247(2023)
$25,247(2023)
Type
Single-Family Home
Single-Family Home
Year Built
2006
2006
County
Porter County
Porter County
Listed By
Larry Hitz, Berkshire Hathaway Homeservices Executive Group
Source
Midwest Real Estate Data as distributed by MLS Grid
Last checked Jul 4 2025 at 6:48 AM GMT+0000
Midwest Real Estate Data as distributed by MLS Grid
Last checked Jul 4 2025 at 6:48 AM GMT+0000
Bathroom Details
- Full Bathrooms: 7
- Half Bathrooms: 4
Interior Features
- Laundry: Gas Dryer Hookup
- Laundry: Multiple Locations
- Laundry: Sink
- Appliance: Dishwasher
- Appliance: Refrigerator
- Appliance: Freezer
- Appliance: Washer
- Appliance: Dryer
- Appliance: Disposal
- Appliance: Range Hood
- Appliance: Water Softener Owned
- Appliance: Gas Cooktop
- Appliance: Gas Oven
Property Features
- Second Garage
- Fireplace: 2
- Fireplace: Family Room
- Fireplace: Living Room
Heating and Cooling
- Natural Gas
- Forced Air
- Central Air
Basement Information
- Finished
- Exterior Entry
- Sleeping Area
- Storage Space
- Full
- Walk-Out Access
Homeowners Association Information
- Dues: $2740/Annually
Utility Information
- Utilities: Water Source: Public
- Sewer: Public Sewer
Parking
- On Site
- Attached
- Detached
- Garage
Living Area
- 9,966 sqft
Location
Estimated Monthly Mortgage Payment
*Based on Fixed Interest Rate withe a 30 year term, principal and interest only
Listing price
Down payment
%
Interest rate
%Mortgage calculator estimates are provided by C21 Circle and are intended for information use only. Your payments may be higher or lower and all loans are subject to credit approval.
Disclaimer: Based on information submitted to the MLS GRID as of 4/20/22 08:21. All data is obtained from various sources and may not have been verified by broker or MLSGRID. Supplied Open House Information is subject to change without notice. All information should beindependently reviewed and verified for accuracy. Properties may or may not be listed by the office/agentpresenting the information. Properties displayed may be listed or sold by various participants in the MLS. All listing data on this page was received from MLS GRID.




Description