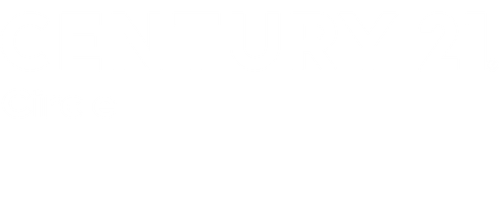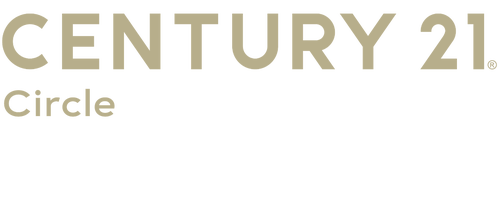


Listing Courtesy of: NIRA / Redfin
3302 Kickbush Drive Valparaiso, IN 46385
Active (6 Days)
$699,000
MLS #:
823335
823335
Taxes
$6,667(2023)
$6,667(2023)
Lot Size
0.32 acres
0.32 acres
Type
Single-Family Home
Single-Family Home
Year Built
2006
2006
County
Porter County
Porter County
Community
Center
Center
Listed By
Tonanzin Farriols, Redfin
Source
NIRA
Last checked Jul 4 2025 at 4:19 AM GMT+0000
NIRA
Last checked Jul 4 2025 at 4:19 AM GMT+0000
Bathroom Details
Interior Features
- Cathedral Ceiling(s)
- Tray Ceiling(s)
- Walk-In Closet(s)
- Vaulted Ceiling(s)
- Granite Counters
- Soaking Tub
- Recessed Lighting
- Pantry
- Open Floorplan
- Kitchen Island
- High Ceilings
- Eat-In Kitchen
- Double Vanity
- Crown Molding
- Ceiling Fan(s)
Kitchen
- Eat-In Kitchen
- Kitchen Island
Subdivision
- Beauty Creek Estates
Lot Information
- Back Yard
- Sprinklers In Front
- Sprinklers In Rear
- Few Trees
Property Features
- Fireplace: 1
Homeowners Association Information
- Dues: $400
Exterior Features
- Private Yard
- Rain Gutters
Utility Information
- Sewer: Public Sewer
Parking
- Attached
- Concrete
- Garage Faces Side
- Garage Door Opener
Stories
- Two
Living Area
- 4,866 sqft
Location
Estimated Monthly Mortgage Payment
*Based on Fixed Interest Rate withe a 30 year term, principal and interest only
Listing price
Down payment
%
Interest rate
%Mortgage calculator estimates are provided by C21 Circle and are intended for information use only. Your payments may be higher or lower and all loans are subject to credit approval.
Disclaimer: Copyright 2025 Greater Northwest Indiana Association of Realtors (GNIAR). All rights reserved. This information is deemed reliable, but not guaranteed. The information being provided is for consumers’ personal, non-commercial use and may not be used for any purpose other than to identify prospective properties consumers may be interested in purchasing. Data last updated 7/3/25 21:19




Description