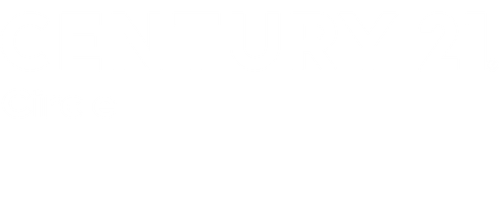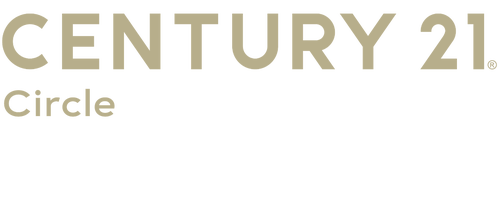


Listing Courtesy of: NIRA / Boulder Bay Realty Group
3911 Crown Drive Valparaiso, IN 46383
Active (17 Days)
$600,000
MLS #:
819945
819945
Taxes
$4,758(2025)
$4,758(2025)
Lot Size
10,454 SQFT
10,454 SQFT
Type
Single-Family Home
Single-Family Home
Year Built
2015
2015
County
Porter County
Porter County
Community
Washington
Washington
Listed By
Jennifer Colvin, Boulder Bay Realty Group
Source
NIRA
Last checked May 18 2025 at 11:09 PM GMT+0000
NIRA
Last checked May 18 2025 at 11:09 PM GMT+0000
Bathroom Details
Interior Features
- Ceiling Fan(s)
- Tray Ceiling(s)
- Recessed Lighting
- Open Floorplan
- Kitchen Island
- Entrance Foyer
- Eat-In Kitchen
- Double Vanity
Kitchen
- Eat-In Kitchen
- Kitchen Island
Subdivision
- Executive Park
Lot Information
- Back Yard
- Rectangular Lot
- Private
- Landscaped
- Front Yard
Property Features
- Fireplace: 1
Homeowners Association Information
- Dues: $400
Exterior Features
- Private Yard
- Rain Gutters
Utility Information
- Sewer: Public Sewer
Parking
- Attached
- Driveway
- Paved
- Garage Faces Front
- Garage Door Opener
Stories
- One
Living Area
- 3,058 sqft
Location
Estimated Monthly Mortgage Payment
*Based on Fixed Interest Rate withe a 30 year term, principal and interest only
Listing price
Down payment
%
Interest rate
%Mortgage calculator estimates are provided by C21 Circle and are intended for information use only. Your payments may be higher or lower and all loans are subject to credit approval.
Disclaimer: Copyright 2025 Greater Northwest Indiana Association of Realtors (GNIAR). All rights reserved. This information is deemed reliable, but not guaranteed. The information being provided is for consumers’ personal, non-commercial use and may not be used for any purpose other than to identify prospective properties consumers may be interested in purchasing. Data last updated 5/18/25 16:09




Description